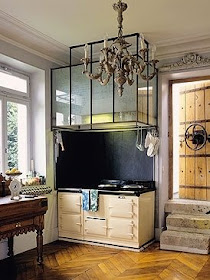Cassandra's post last week reminded me of these drawings I made last year for a school final project. We, the students, were provided with an empty space with specific square footage to design our dream office. That was a very fun and interesting project. For my dream office the two most important elements, style and comfort, had to go hand in hand. I decided to divide the space in four sections: my office, a conference room, the secretary/library room and the reception. Below is what would be my office. I picked the Herman Miller executive chair, my all time favorite. The drawing below is an elevation of the desk wall. Wood paneling cover the ceilings, wood beams below the paneling with recess lighting, a simple roman shade on the window, a comfortable couch with a side table for me to read or chat with clients, two chairs for meetings with clients.




Below is another wall of the office with bookshelves up to the top of the windows (this is a 20 foot ceiling structure) with a ladder, sconces, basket to keep swatches of fabric, drawers and closet with doors to hide what I wouldn't like to be seen.

Below is the selection of furniture. Some of them from 1stdibs and DWR. P.S these pictures were taken at night so they are not perfect.


 The home presents an impassive face to the neighbouring subdivision - this is the southerly elevation we're showing here, after all - but is surprisingly porous inside, with a generous front porch facing the lake and a sunny courtyard in the centre. Goldie says the exterior cedar screen was inspired by the verticality of the vegetation in the area - there are lots of flaxes and grasses - as well as the orange shades of some local lichen. This shot of the home looking vaguely impenetrable also seems an appropriate response to what Goldie calls the "extraordinary brooding quality" of the lake.
The home presents an impassive face to the neighbouring subdivision - this is the southerly elevation we're showing here, after all - but is surprisingly porous inside, with a generous front porch facing the lake and a sunny courtyard in the centre. Goldie says the exterior cedar screen was inspired by the verticality of the vegetation in the area - there are lots of flaxes and grasses - as well as the orange shades of some local lichen. This shot of the home looking vaguely impenetrable also seems an appropriate response to what Goldie calls the "extraordinary brooding quality" of the lake. 





 Choosing our covers is always a nerve-wracking process. We're hoping this one has a sufficient combination of warmth and architectural detail to seduce plenty of buyers. We've focused predominantly on renovations in the next issue, but the home on our cover is one of two brand-new dwellings in the magazine.
Choosing our covers is always a nerve-wracking process. We're hoping this one has a sufficient combination of warmth and architectural detail to seduce plenty of buyers. We've focused predominantly on renovations in the next issue, but the home on our cover is one of two brand-new dwellings in the magazine.







































